Structural Engineering in OH
Discover Structural Engineering Excellence with Jezerinac Geers & Associates, Inc.
Jezerinac Geers & Associates, Inc. is a family-owned, second-generation business that has been providing professional structural engineering services for over four decades. Founded in 1981 and licensed in 45 states and Washington D.C., we have built a reputation for delivering exceptional services and being experts in structural engineering in OH. Call us today to learn more.
Comprehensive Structural Analysis and Design
At Jezerinac Geers & Associates, Inc, we provide comprehensive structural analysis and design services tailored to each client’s needs. Every project is carefully evaluated for safety, efficiency, and durability. Our team combines proven engineering principles with advanced technology to ensure structures can withstand environmental pressures, changing regulations, and long-term use. Our designs focus on structural integrity and practicality.
Our engineers work closely with architects, contractors, and owners to deliver solutions that are both innovative and functional. We don’t just create blueprints—we craft frameworks that provide peace of mind, knowing your project is supported by expert oversight. Choosing our team guarantees careful planning and attention to detail at every stage.
Innovative Solutions for Complex Projects
Complex projects require more than standard approaches. At Jezerinac Geers & Associates, Inc, we embrace challenges and develop engineering solutions that address unique demands. By integrating modern software, advanced modeling techniques, and years of field experience, we can anticipate potential problems before construction begins.
Our work includes retrofitting older structures, addressing unusual load requirements, and navigating tight project timelines. Clients seeking structural engineering in OH can count on our team to bring the knowledge and creativity needed to resolve even the most intricate challenges. Each solution is crafted to balance cost-efficiency, structural safety, and long-term performance.
Expert Consultation and Project Support
Effective structural engineering goes beyond design and analysis. We provide full consultation services to guide clients through project planning, permitting, and execution. Our team ensures all aspects of structural integrity, code compliance, and materials selection are clearly communicated.
Whether you’re a developer planning a new construction, a contractor managing a complex build, or a homeowner seeking guidance, we provide professional insights that simplify decision-making. Our goal is to create a seamless experience, reducing uncertainty and ensuring projects are completed efficiently and accurately.
Commitment to Quality and Client Satisfaction
At Jezerinac Geers & Associates, Inc, client satisfaction is at the core of everything we do. We pride ourselves on creating lasting relationships built on trust, transparency, and exceptional service. Every project is managed with careful oversight to guarantee that deliverables meet or exceed expectations.
Our principals and project managers maintain direct communication with clients, providing updates, answering questions, and addressing concerns promptly. This level of personal attention is a cornerstone of our practice and a key reason clients return for additional projects. By prioritizing client needs, we maintain a high standard of excellence in structural engineering in OH.
Specialized Services Across Industries
We serve a wide range of industries, including commercial, residential, industrial, and institutional projects. Our team is experienced in designing and evaluating structures for office buildings, schools, hospitals, and more.
Each sector presents unique requirements, from load-bearing calculations and material specifications to code compliance and energy efficiency considerations. Our expertise allows us to provide tailored recommendations and practical solutions, ensuring that each structure meets regulatory standards and project goals. Clients looking for structural engineering in OH can rely on our versatility and technical knowledge across industries.
Advanced Technology and Tools
Jezerinac Geers & Associates, Inc leverages the latest tools and technology in structural engineering. Our use of computer-aided design (CAD), building information modeling (BIM), and simulation software allows us to visualize projects in detail before construction begins.
This approach reduces errors, improves communication with stakeholders, and enhances efficiency. By using technology alongside proven engineering methods, we deliver accurate and reliable results that minimize risk. For organizations seeking structural engineering in OH, this combination of experience and technology offers unmatched assurance in project outcomes.
Collaborative Team Approach
At Jezerinac Geers & Associates, Inc, every project benefits from a collaborative approach. Our engineers, designers, and project managers work together to ensure seamless execution from concept to completion.
We understand that effective communication and coordination are critical to project success. By involving all stakeholders early and maintaining regular dialogue throughout the process, we achieve designs that meet expectations, stay within budget, and adhere to timelines. This teamwork approach sets us apart as trusted providers of structural engineering in OH.
Experienced Team Dedicated to Your Project
Jezerinac Geers & Associates, Inc owes its success to a team of highly skilled professionals who bring decades of experience to every project. With 17 licensed professional engineers, 5 design engineers, and 7 CAD/BIM designers, our staff combines technical expertise with practical knowledge to deliver reliable solutions. Many of our employees have celebrated over 20 years with the company, reflecting a deep commitment to quality and continuity in service.
We believe personal client relationships are essential to successful projects. Our principals and project managers work directly with clients, maintaining open communication and providing guidance every step of the way. By understanding the unique needs and goals of each client, our team ensures that every project benefits from careful planning, attention to detail, and professional oversight. For clients seeking structural engineering in OH, this combination of experience, dedication, and personalized service makes a tangible difference in project outcomes.
Your Partner in Structural Success
Jezerinac Geers & Associates, Inc is more than an engineering firm; we are a partner in your project’s success. Our dedication, experience, and client-focused approach make us a reliable choice for any structural project.
From the initial consultation to final inspections, our team is committed to delivering excellence in every detail. With decades of experience, a highly skilled staff, and licensing across 45 states and Washington, D.C., we are equipped to handle projects of any scale and complexity. Choosing us means investing in quality, reliability, and lasting results.
Get Started With Jezerinac Geers & Associates, Inc.
Ready to take the next step in your project? Our team is available to discuss your needs, provide a consultation, and create a plan tailored to your goals. We welcome inquiries from architects, builders, developers, and property owners seeking professional structural engineering in OH.
Why Choose Jezerinac Geers & Associates, Inc.?
Here's what our satisfied clients are saying...
At Jezerinac Geers & Associates, Inc., we take pride in providing exceptional structural engineering solutions to our clients. We would be grateful if you could share your thoughts about our structural engineering firm with others. Your feedback helps us improve and helps others make informed decisions. Please take a moment to leave a review of Jezerinac Geers & Associates, Inc. and let others know what you think.

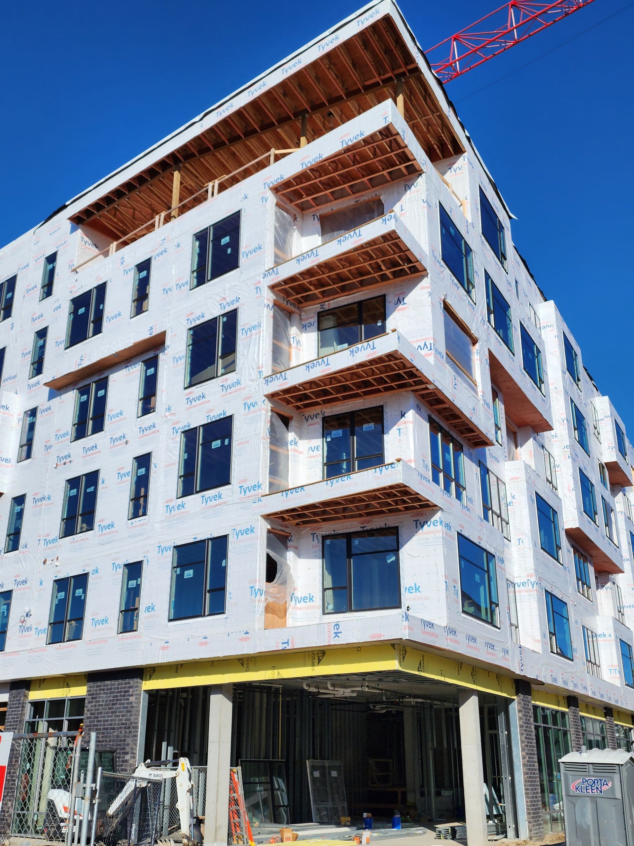
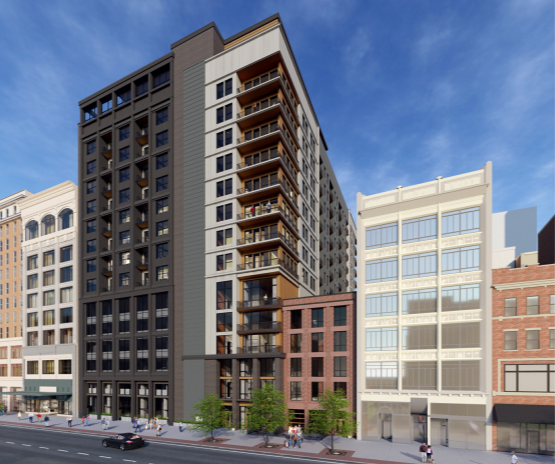
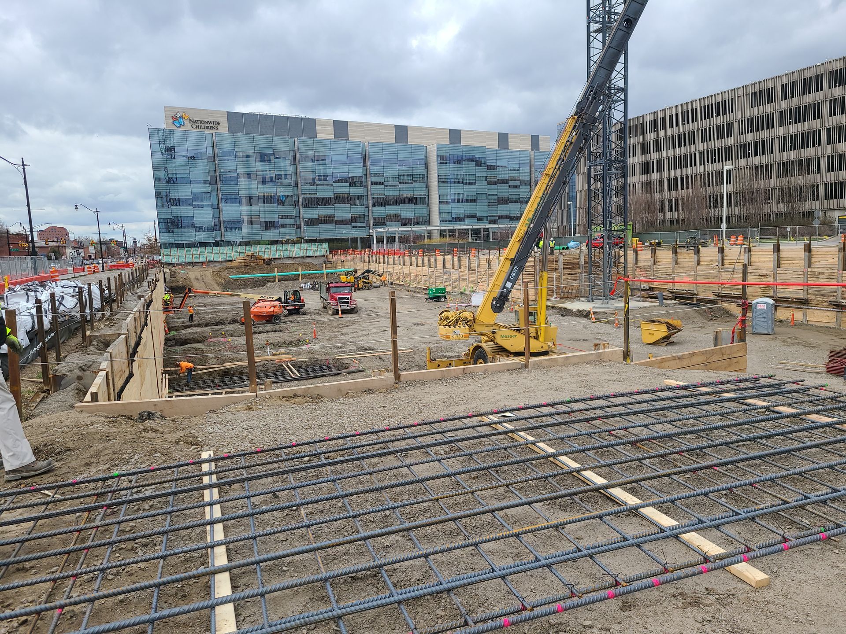
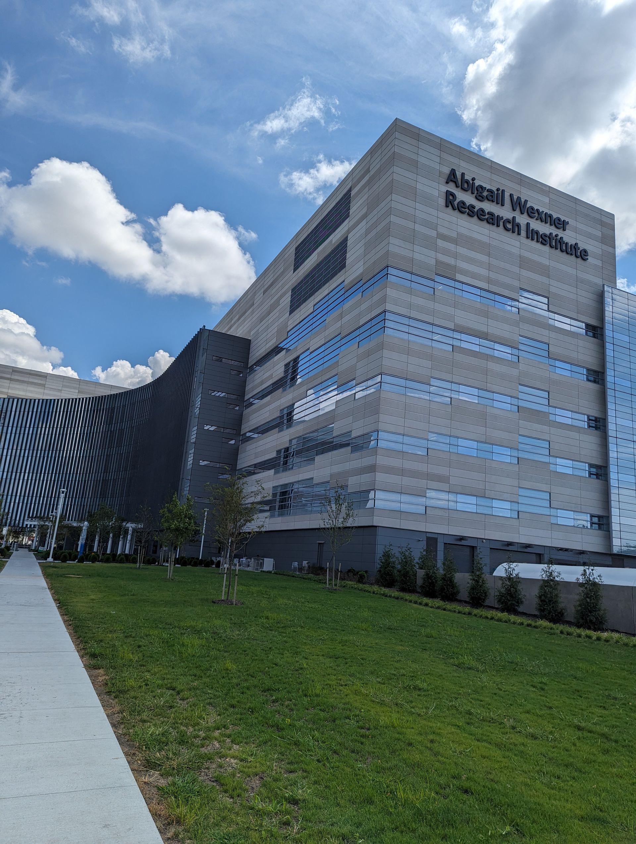
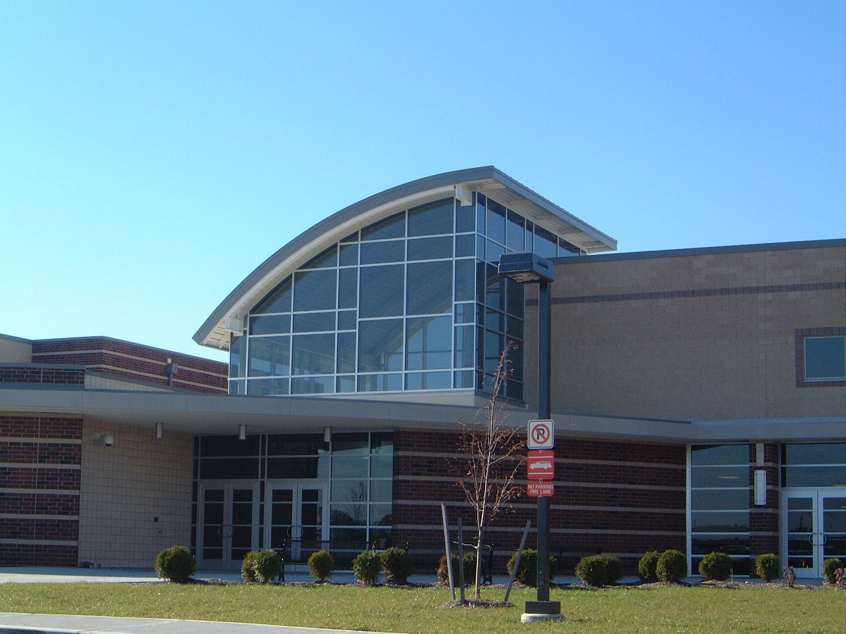
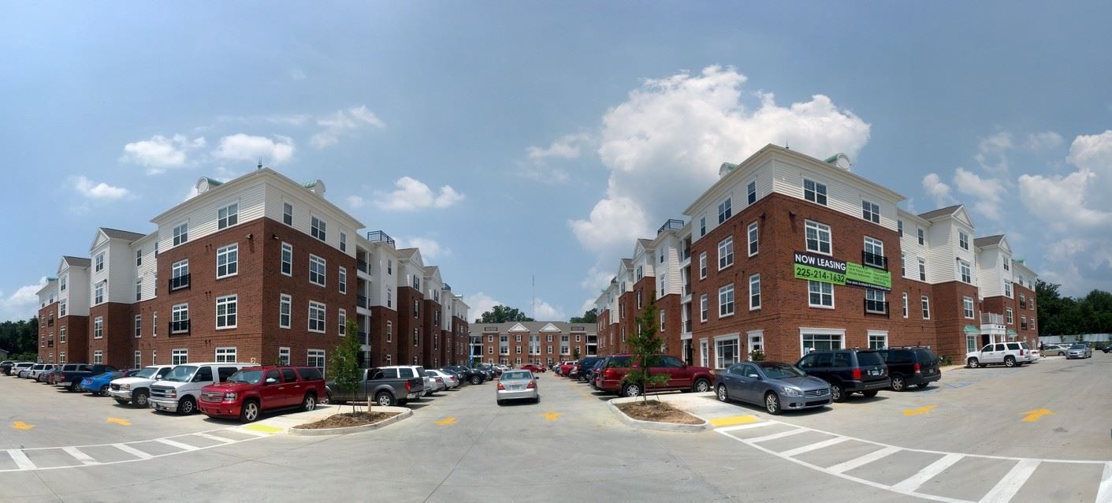
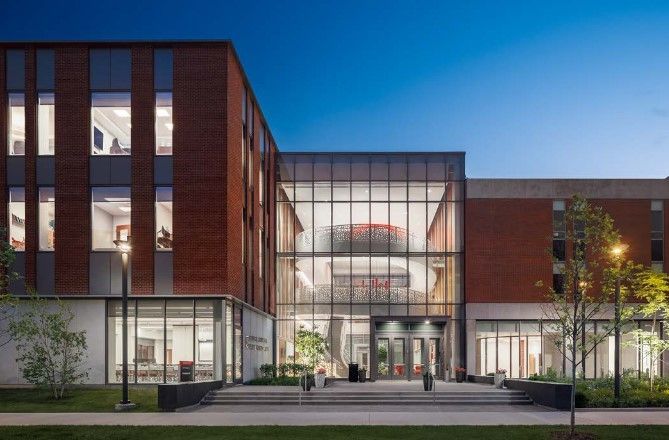
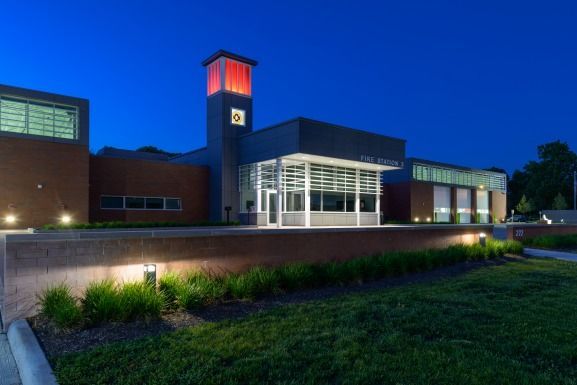
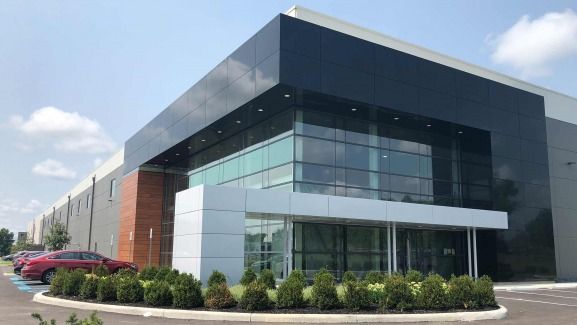
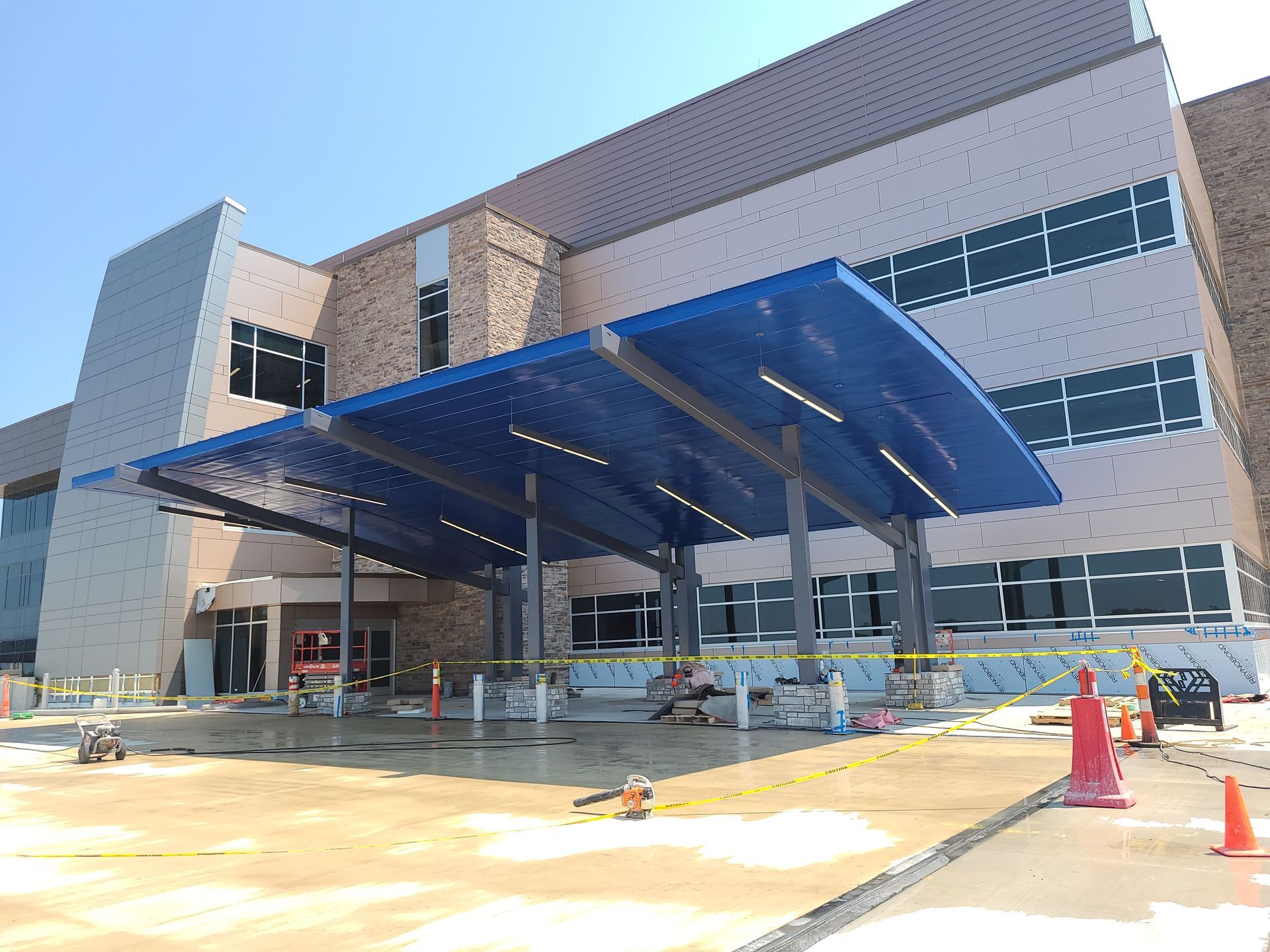
Share On: