Structural Engineering in OH
Discover Structural Engineering Excellence with Jezerinac Geers & Associates, Inc.
Jezerinac Geers & Associates, Inc. is a family-owned, second-generation business that has been providing professional structural engineering services for over four decades. Founded in 1981 and licensed in 45 states and Washington D.C., we have built a reputation for delivering exceptional services and being experts in structural engineering in OH. Call us today to learn more.
Why Choose Jezerinac Geers & Associates, Inc.?
Here's what our satisfied clients are saying...
At Jezerinac Geers & Associates, Inc., we take pride in providing exceptional structural engineering solutions to our clients. We would be grateful if you could share your thoughts about our structural engineering firm with others. Your feedback helps us improve and helps others make informed decisions. Please take a moment to leave a review of Jezerinac Geers & Associates, Inc. and let others know what you think.

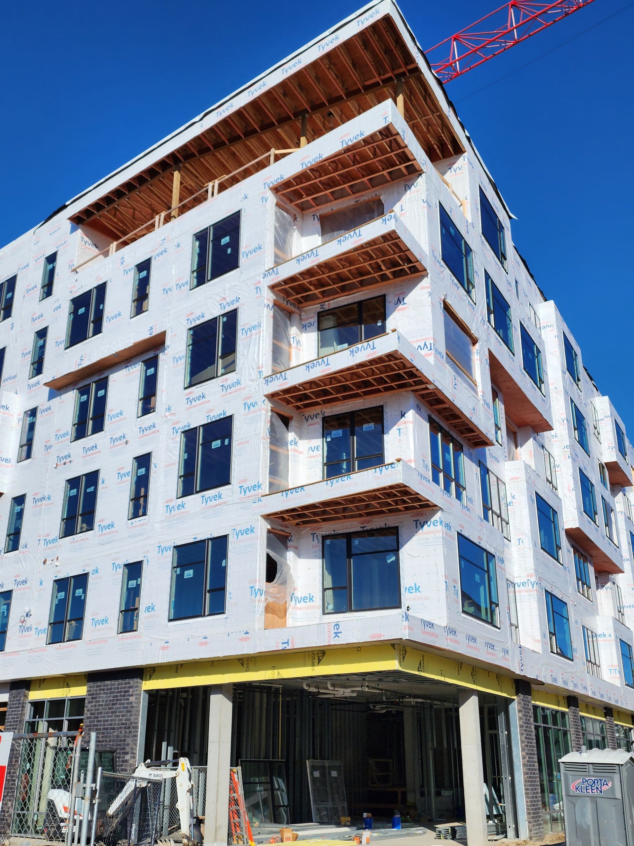
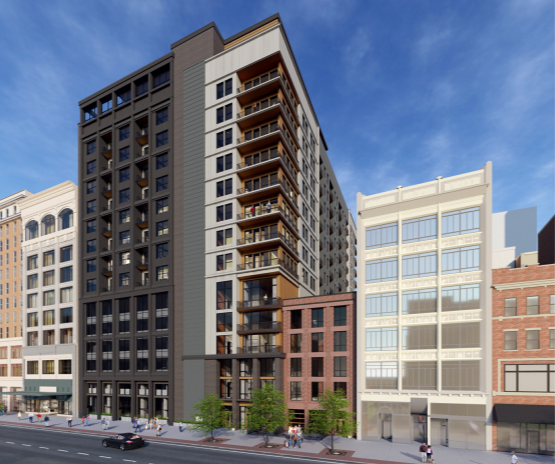
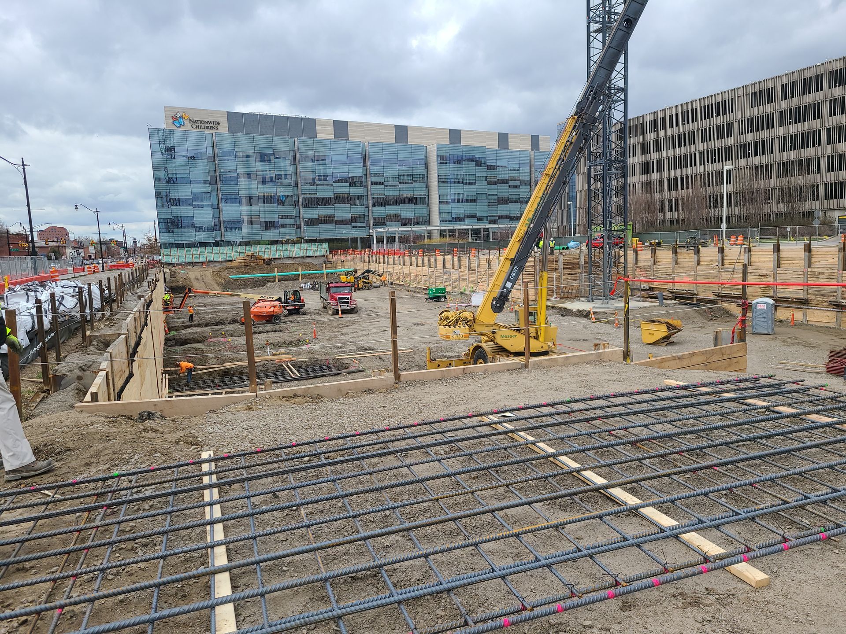
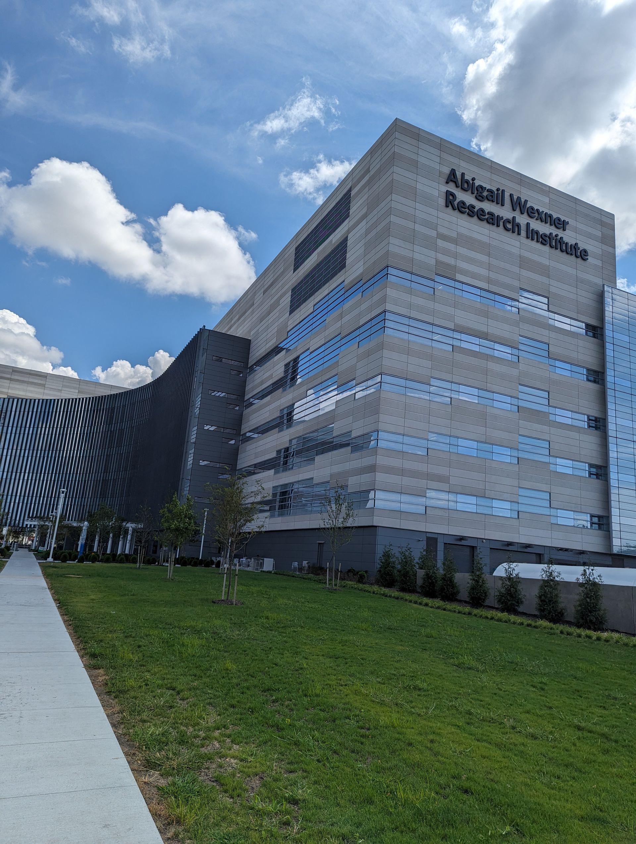
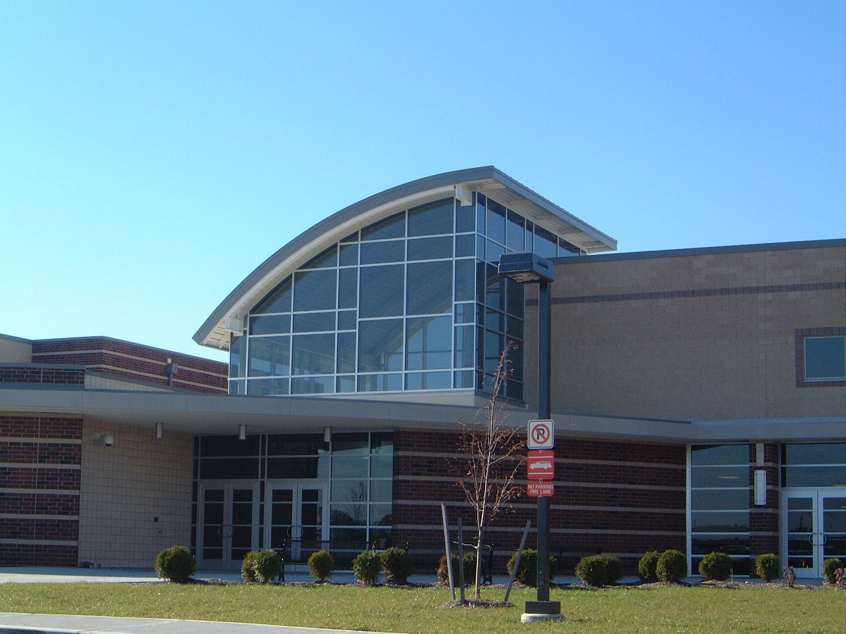
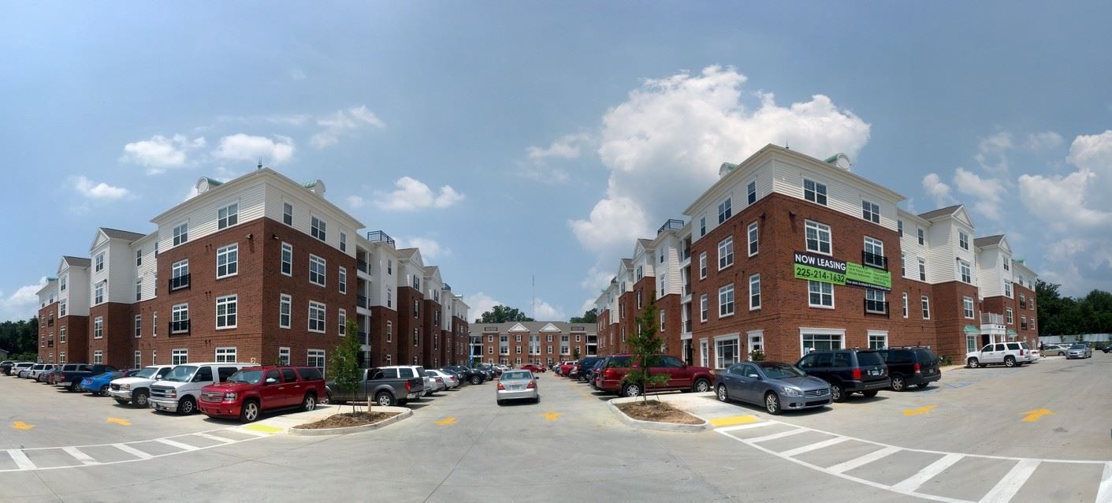
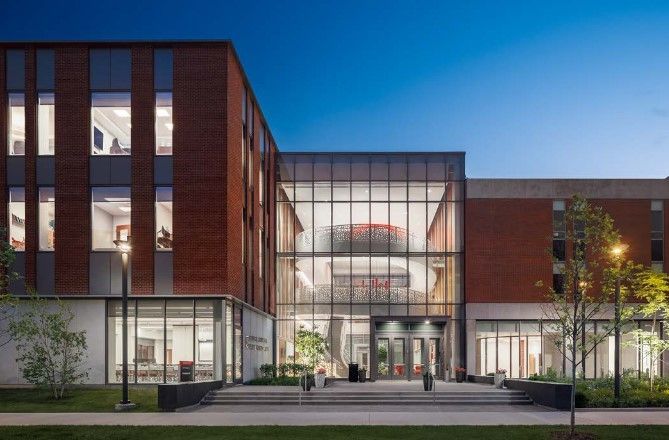
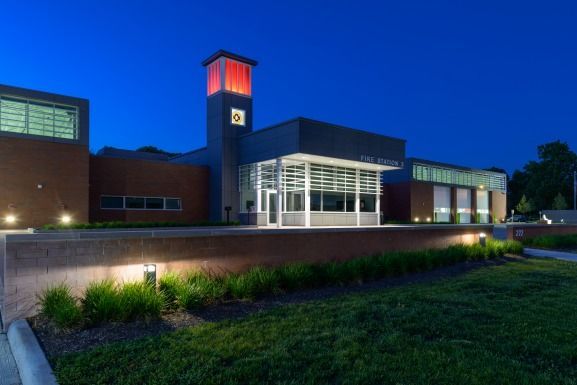
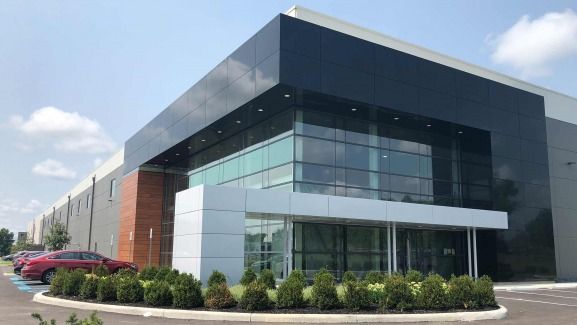
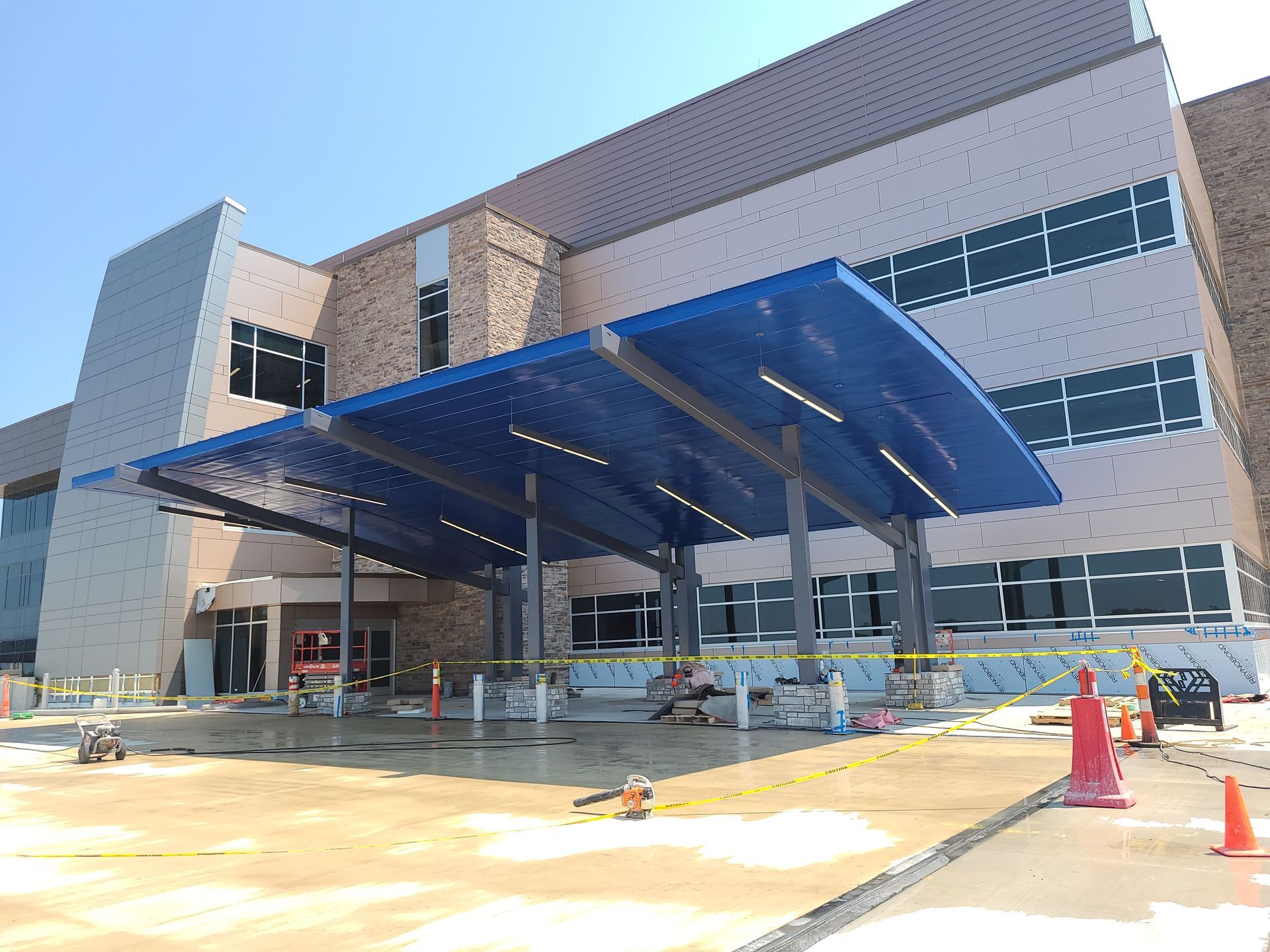
Share On: